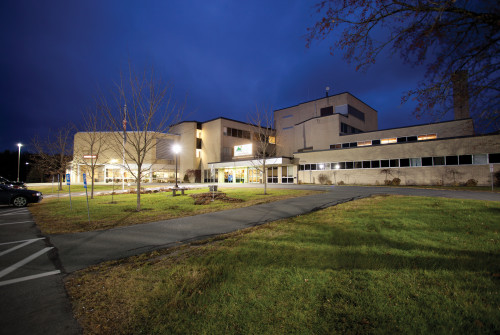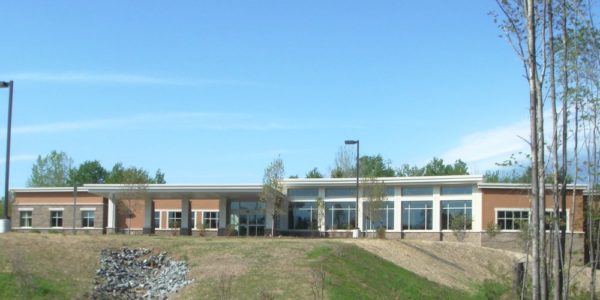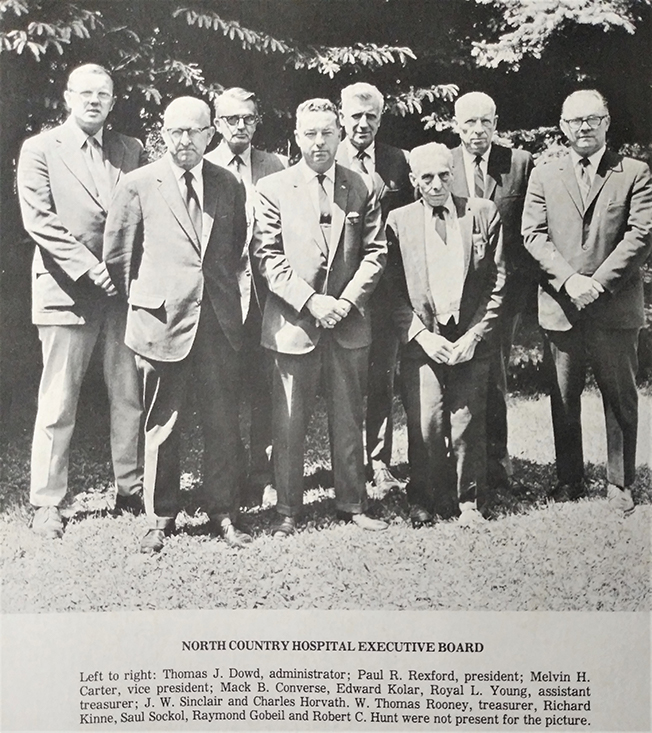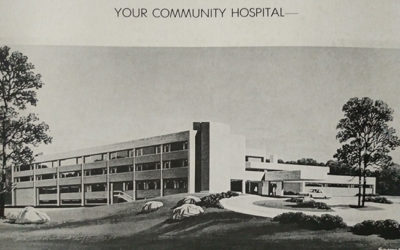Where “History” Runs Deep
On May 22, 1919, a group of interested people from the area met at the Goodrich Library. A committee was formed to present plans for a hospital.
In September 1919 the Articles of Association of the Newport Hospital Association, Inc. were registered with the state in Montpelier, Vermont.
Mrs. John Young’s donation of the property for the hospital site, a successful fund raising campaign, and a trust fund left to the hospital by Clara I. Alfred made it possible for the cornerstone to be laid in July 31, 1922. The building and equipping were completed in Jan. 1923, however no patients occupied the building until after inspection in 1924. The hospital at that time had twenty four beds, with an average of six patients daily.
The dream was born in 1919 because of the foresight
and community dedication of the Newport Women’s Club and
the officers of the Orleans County Memorial Hospital Association.
– Mrs. John Young – President, Josiah Grout , Earl Brown
and Dr. H. F. Hamilton –





